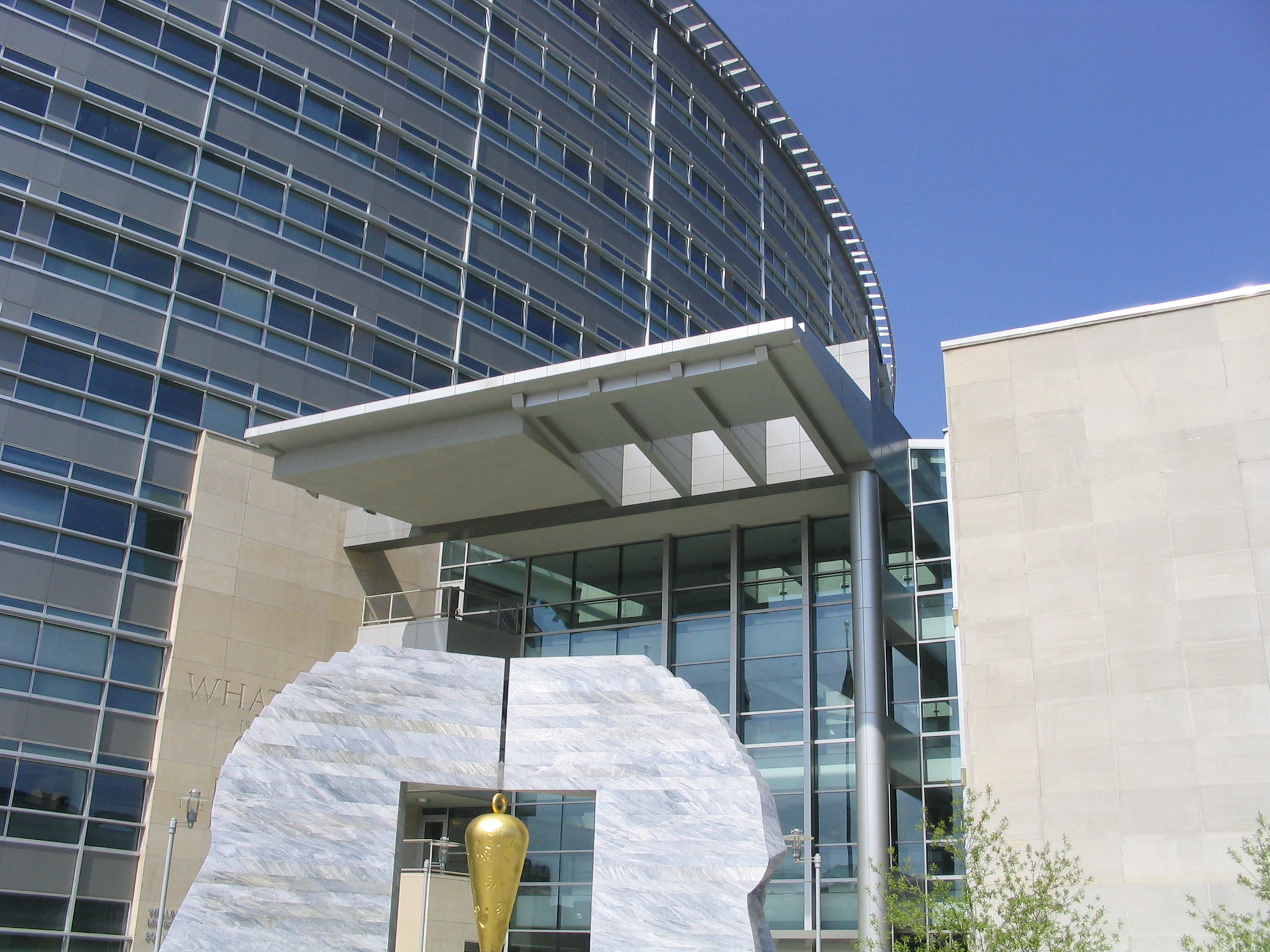WELLINGTON E. WEBB MUNICIPAL OFFICE BUILDING, DENVER, COLORADO
This 100 million dollar project was to consolidate all of Denver's municipal offices into one complex. It consisted of a 1950's era office building and an oval tower. Tying them together was a large atrium space and a partially buried parking structure connected to the tower on the back.
This project obviously had a very large team. My contribution was to further refine from the schematic drawings all of the metal-clad entry canopies and the main four-story storefront entry. i was responsible for all drawings, sub-contractor correspondence, and sign off on shop drawings.
Besides the main entrance, there were three other entrances that received metal canopies and each required a unique solution.



